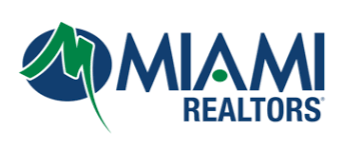
4231 Inwood Landing Dr Orlando, FL 32812
4 Beds
2 Baths
2,340 SqFt
Open House
Sun Jan 04, 1:00pm - 3:00pm
UPDATED:
Key Details
Property Type Single Family Home
Sub Type Single Family Residence
Listing Status Active
Purchase Type For Sale
Square Footage 2,340 sqft
Price per Sqft $276
Subdivision Inwood Landing
MLS Listing ID A11900000
Style One Story
Bedrooms 4
Full Baths 2
HOA Fees $250/Semi-Annually
HOA Y/N Yes
Year Built 1988
Annual Tax Amount $4,261
Tax Year 2024
Property Sub-Type Single Family Residence
Property Description
Inside, vaulted ceilings, a cozy fireplace with built in bookcases, and an open layout invite gatherings with friends and family. The kitchen features granite countertops, a GE refrigerator, and an induction range with double oven.
Updates include new lighting, fans, paint, landscaping, and a new septic tank. The large owner's suite provides privacy, one bedroom serves as an office, and two as guest rooms. A separate gym adds flexibility.
The fenced backyard is pool ready and perfect for entertaining or relaxing. Located ten minutes from the airport, close to downtown, Cape Canaveral cruises, and theme parks.
Location
State FL
County Orange
Community Inwood Landing
Area 5940 Florida Other
Interior
Interior Features Bedroom on Main Level, Dining Area, Separate/Formal Dining Room, Dual Sinks, First Floor Entry, Fireplace, Separate Shower, Walk-In Closet(s), Attic
Heating Central
Cooling Central Air, Ceiling Fan(s)
Flooring Tile
Furnishings Negotiable
Fireplace Yes
Appliance Dishwasher, Electric Range, Electric Water Heater, Disposal, Microwave, Refrigerator
Laundry Washer Hookup, Dryer Hookup
Exterior
Exterior Feature Fence, Lighting
Parking Features Attached
Garage Spaces 2.0
Pool None
Community Features Home Owners Association, Street Lights, Sidewalks
Utilities Available Underground Utilities
View Y/N No
View None
Roof Type Shingle
Street Surface Paved
Garage Yes
Private Pool No
Building
Lot Description 1/4 to 1/2 Acre Lot
Faces South
Story 1
Sewer Septic Tank
Water Public
Architectural Style One Story
Structure Type Block
Others
Senior Community No
Restrictions No Restrictions
Tax ID 08-23-30-3852-00-060
Acceptable Financing Cash, Conventional, FHA, VA Loan
Listing Terms Cash, Conventional, FHA, VA Loan
Special Listing Condition Listed As-Is
Virtual Tour https://www.zillow.com/view-imx/e5e748a0-1e62-4d44-9a57-f1835886cea1?setAttribution=mls&wl=true&initialViewType=pano







