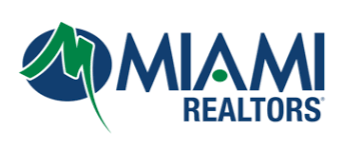
6541 NW 5th St Margate, FL 33063
4 Beds
2 Baths
1,196 SqFt
Open House
Sat Nov 15, 12:00pm - 3:00pm
UPDATED:
Key Details
Property Type Single Family Home
Sub Type Single Family Residence
Listing Status Active
Purchase Type For Sale
Square Footage 1,196 sqft
Price per Sqft $450
Subdivision Margate Sixth Add Sec Fiv
MLS Listing ID A11912520
Style Detached,One Story
Bedrooms 4
Full Baths 2
HOA Y/N No
Year Built 1966
Annual Tax Amount $8,493
Tax Year 2024
Lot Size 7,000 Sqft
Property Sub-Type Single Family Residence
Property Description
Welcome to your own private retreat! This charming home features a beautiful pool perfect for relaxing, entertaining, or making lasting memories with family and friends. You have the freedom to truly enjoy your property your way. Whether you're hosting a weekend barbecue, enjoying a quiet evening by the water, or simply soaking up the sunshine, this home offers the perfect balance of comfort and easy living. A place to unwind, create, and call your own!
Location
State FL
County Broward
Community Margate Sixth Add Sec Fiv
Area 3623
Direction USE GOOGLE MAPS
Interior
Interior Features Bedroom on Main Level, First Floor Entry, Living/Dining Room, Other, Walk-In Closet(s)
Heating Central
Cooling Central Air
Flooring Laminate
Furnishings Unfurnished
Appliance Dryer, Dishwasher, Disposal, Microwave, Other, Refrigerator, Self Cleaning Oven, Washer
Exterior
Exterior Feature Fence, Lighting, Other, Patio
Carport Spaces 1
Pool Concrete, Cleaning System, In Ground, Other, Pool
View Y/N No
View None
Roof Type Shingle
Street Surface Paved
Porch Patio
Garage No
Private Pool Yes
Building
Lot Description 1/4 to 1/2 Acre Lot, < 1/4 Acre
Faces South
Story 1
Sewer Public Sewer, Other
Water Public, Other
Architectural Style Detached, One Story
Structure Type Block
Schools
Elementary Schools Atlantic West
Middle Schools Margate Middle
High Schools Coconut Crk High
Others
Pets Allowed No Pet Restrictions, Yes
Senior Community No
Restrictions No Restrictions
Tax ID 484136150100
Security Features Smoke Detector(s)
Acceptable Financing Cash, Conventional, FHA, VA Loan
Listing Terms Cash, Conventional, FHA, VA Loan
Pets Allowed No Pet Restrictions, Yes
Virtual Tour https://www.propertypanorama.com/instaview/mia/A11912520







