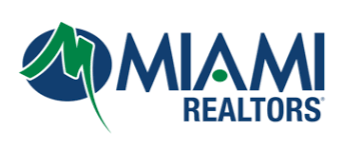12924 NW 20th St Pembroke Pines, FL 33028
5 Beds
3 Baths
2,829 SqFt
UPDATED:
Key Details
Property Type Single Family Home
Sub Type Single Family Residence
Listing Status Active
Purchase Type For Sale
Square Footage 2,829 sqft
Price per Sqft $476
Subdivision Pembroke Falls - Phase 1
MLS Listing ID A11864875
Style Detached,One Story
Bedrooms 5
Full Baths 3
HOA Fees $380/mo
HOA Y/N Yes
Year Built 1997
Annual Tax Amount $11,020
Tax Year 2024
Lot Size 0.262 Acres
Property Sub-Type Single Family Residence
Property Description
Location
State FL
County Broward
Community Pembroke Falls - Phase 1
Area 3180
Direction After entering the community, make a left turn and follow the road until you see the house on your right.
Interior
Interior Features Built-in Features, Bedroom on Main Level, Breakfast Area, Closet Cabinetry, Eat-in Kitchen, First Floor Entry, Kitchen Island, Living/Dining Room, Main Level Primary, Separate Shower, Walk-In Closet(s), Central Vacuum
Heating Central, Electric
Cooling Central Air, Electric
Flooring Tile
Furnishings Unfurnished
Appliance Built-In Oven, Dryer, Dishwasher, Electric Range, Disposal, Gas Water Heater, Microwave, Refrigerator, Self Cleaning Oven, Washer
Exterior
Exterior Feature Fruit Trees, Porch, Patio, Storm/Security Shutters
Parking Features Attached
Garage Spaces 3.0
Pool Heated, In Ground, Pool Equipment, Pool, Community
Community Features Clubhouse, Fitness, Game Room, Gated, Home Owners Association, Maintained Community, Other, Pickleball, Property Manager On-Site, Pool, Street Lights, Tennis Court(s)
Utilities Available Cable Available
Waterfront Description Lake Privileges
View Y/N Yes
View Lake
Roof Type Spanish Tile
Porch Open, Patio, Porch
Garage Yes
Private Pool Yes
Building
Lot Description Sprinklers Automatic, Sprinkler System, < 1/4 Acre
Faces Northeast
Story 1
Sewer Public Sewer
Water Public
Architectural Style Detached, One Story
Structure Type Block
Schools
Elementary Schools Lakeside
Middle Schools Walter C. Young
High Schools Flanagan;Charls
Others
Pets Allowed Conditional, Yes
HOA Fee Include Common Area Maintenance,Cable TV,Internet,Recreation Facilities,Security
Senior Community No
Restrictions Association Approval Required,OK To Lease,See Remarks
Tax ID 514010020420
Ownership Other Ownership
Security Features Security Gate,Gated Community,Smoke Detector(s),Security Guard
Acceptable Financing Cash, Conventional, FHA, VA Loan
Listing Terms Cash, Conventional, FHA, VA Loan
Pets Allowed Conditional, Yes
Virtual Tour https://my.matterport.com/show/?m=7KqRVTwjs1F&brand=0






